House Kapellengarten
Low Energy Building Munich, Germany
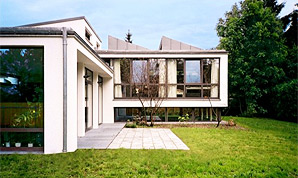
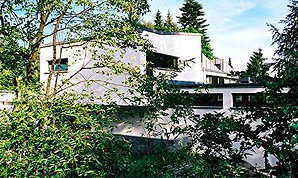
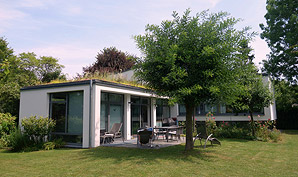
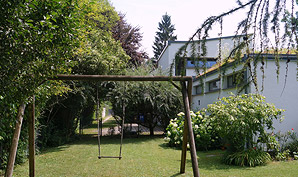
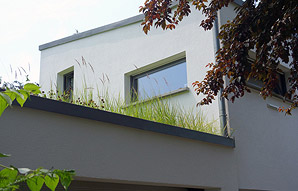
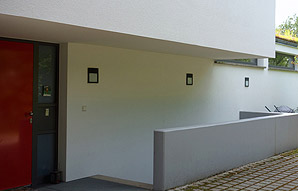
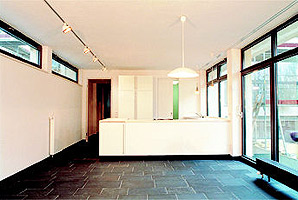
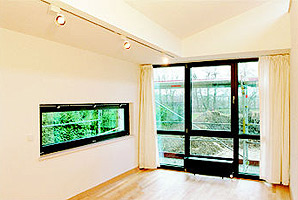
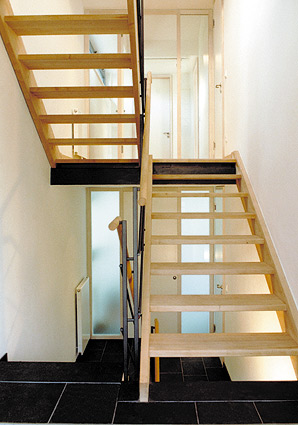
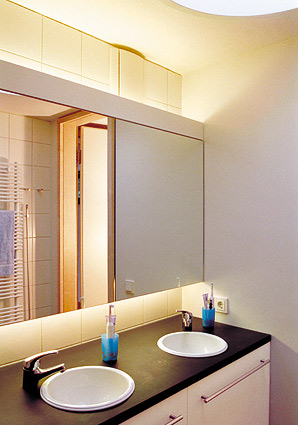
Description
The site of the low-energy building is in Obermenzig, a western suburb in Munich. It fronts on one side a popular public linear-park and walkway, which stretch along the Wuerm Creek from Pasing, eventually merging via the Castle of “Blutenburg” into Munich’s famous Nymphenburg Park
The program of uses serves the needs of a family with two children, guests, and a work area with ancillary facilities and a separate entrance. Although the resulting spaces have been architecturally integrated, the split-level planning has enabled a clear separation between living, sleeping, and the work zones. Living and open-kitchen areas are at ground level and are designed as one major space, which opens directly onto the garden through large sliding doors. This promotes a combination of indoor and outdoor activities and activates an appreciation of the ecological environment.
The house has been built as a low-energy building, utilising long-living materials suitable for future recycling. The undertaken energy saving measures are manifold, ranging from the orientation of the building to an energy and economically efficient heating, cooling and airing concept. Large windows to the south and west with smaller openings to the north and east, result in optimal utilisation of passive solar energy. Solar collectors on the roofs of skylights provide the energy for hot water in combination with a gas thermo-combustion boiler. Additional solar collectors can be fitted on the skylights to increase capacity and support the heating system. Supportive energy saving has been achieved by optimal use of daylight penetration and minimising room depth and the use of time-switches in stair areas and corridors
The window frames consist of thermally separated aluminium profiles, fitted with thermo-insulated glass. Flat roof areas are covered with earth, pebbles and greenery to merge with the surrounding landscape, as well as to keep – together with the capacity of concrete ceilings, storing temperatures - warmth inside the building during winter (temperatures down to –20 °C) and provide coolness in the summer periods (temperatures up to +35 °C).
Additional and finely tuned ventilation is provided in the bedrooms by a controlled in-wall conduit system, which circulates fresh air through a filter (especially suitable for allergic people), facilitating a healthy sleeping environment. Both roofs of skylights integrate the pre-given position of collector areas into the architectural concept.
Images 3-6, photographer: Jürgen Johannes