House Höhenleit
Low Energy Building Going at Wild Emperor, Austria
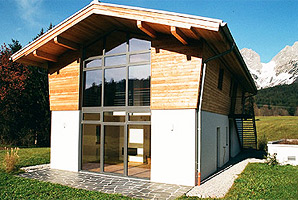
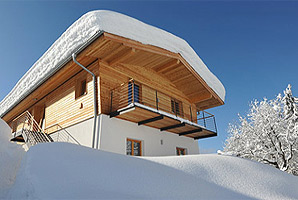
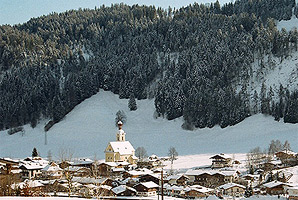
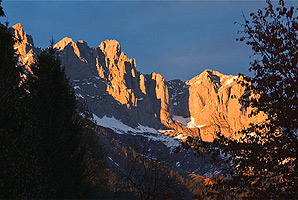
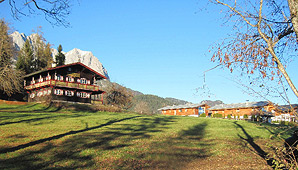
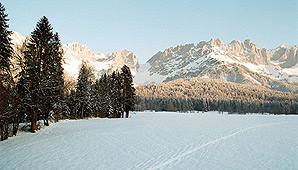
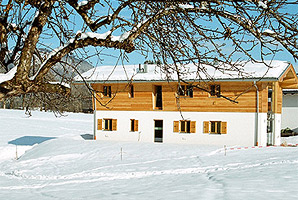
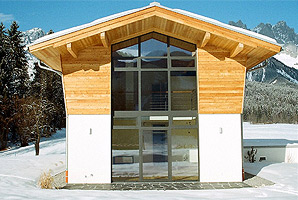
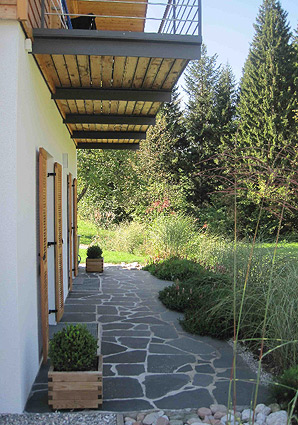
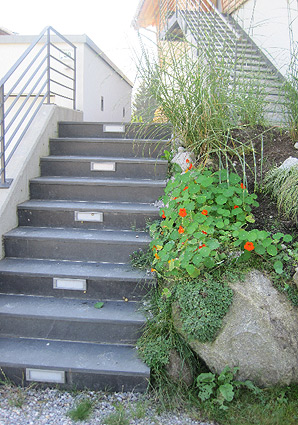
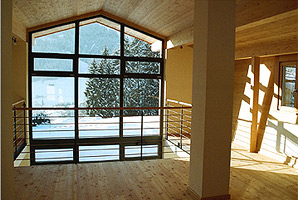
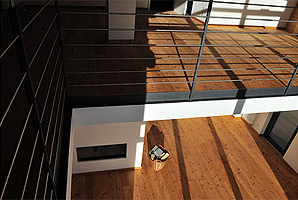
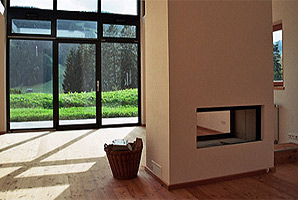
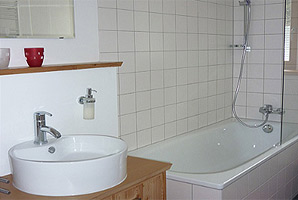
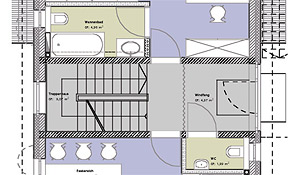
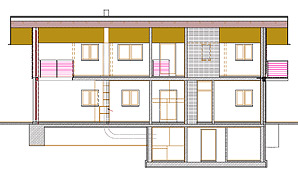
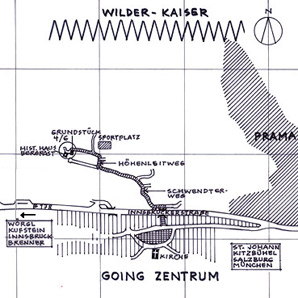
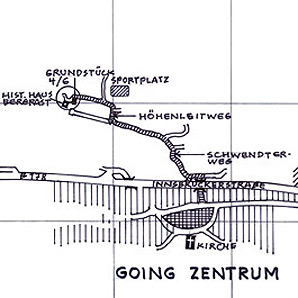
Data
House Type: freestanding residence, sloping terrain
Area of Site: approx 625 m2
Usable Area: approx 300 m2
Number of Levels: 2 (incl. under roof space and part-basement) 3 apartments, usable as one unit
Date of Occupation: 1st occupation in 2010
Heating: central gas-heating and atmospheric chimney
Sauna, Garage: space for 2 cars inside and 2 cars outside
Description
The historically notable "Haus Bergrast" is located on "Höhenleitweg", above the small township "Going am Wilden Kaiser" in Tyrol, Austria. For decades it has belonged to the extensive family of the Finsterwalders. It was built in 1901 by August Thiersch who was a professor of architecture in Munich at that time.
At a distance of approximately 50 metres away from "Haus Bergrast", two new buildings were built, incorporating low-energy consumption. Their location is on a prime site with magnificent views towards the "Wilder Kaiser" ("Wild Emperor") mountains on the North; the picturesque township of Going nestling in the valley to the South, and on the West is "Haus Bergrast" sitting upon the hilltop.
The Northern part of the allotment with the number 4/6 has an area of approx. 625 sqm, and the Southern part with the number 4/7 has an area of approx. 601 sqm.
The two-level buildings have saddle-roof forms, which are characteristic in the Tyrolean region and both are clad with aluminium-zinc metal sheeting. Ground level walls are of massive construction with white rendering, whereas the upper level external walls are of wooden construction clad with larch feather boarding. Floor plans and interiors offer maximum flexibility for diverse users and future changes in layout.
Features
Two outdoor terraces have been provided at ground level, facing North and South. From the upper level balcony on the North side of the buildings, there is a panoramic sight of the "Wilder Kaiser" and a close-up of the wooden roof construction. Internally, a void with a surrounding upper level gallery opens-up a view from the ground floor into the upper roof space, creating a sense of lightness and increased room heights. All floors in living or bed rooms are having wooden floor boards (larch), entry zones and wet areas are covered with stone tiles. A separate outer staircase allows access to a completely self-contained apartment on the upper level. The basement area is smaller than the floors above it and contains mechanical services, storage and utilities. A freestanding garage has space for two cars inside and two external car-lots, all within the property grounds.
The Southern fronts of the highly insulated houses are generously glazed, whereas on the North and East sides the architects designed the facades with restrained areas of glass, in order to attain passive solar energy. By using specially insulated wooden-aluminium profiles with heat-protection glass for the windows; a controlled in-flow air conditioning system and furthermore a modern condensing technology for gas; a significant reduction of primary energy consumption is safeguarded. This facilitates a comfortable living climate throughout the year. Additionally, both houses can be heated with an atmospheric chimney.
Location
In winter the extensive skiing grounds of Going, Elmau, and Scheffau are located nearby, with Kitzbühel being only 20 minutes away by car. During summer the closeness of natural lakes attracts bathers and generally the entire region offers all kinds of sporting activities and recreation at close proximity (for details see: www.going.at). In good weather one can see the sun in glowing colours, setting behind the "Wilder Kaiser", a unique panorama of the Tyrolean Alps!
Sizes, Plans, Sections
For further information on Room Sizes, Plans, etc. refer to the following PDF listing.
Room Sizes
Basement Plan
Ground Floor Plan
Upper Floor Plan
Longitudinal Section
Cross Section
Driving Directions to House Höhenleit
A road map with arrival route instructions can be found under http://www.tiscover.at/arrive